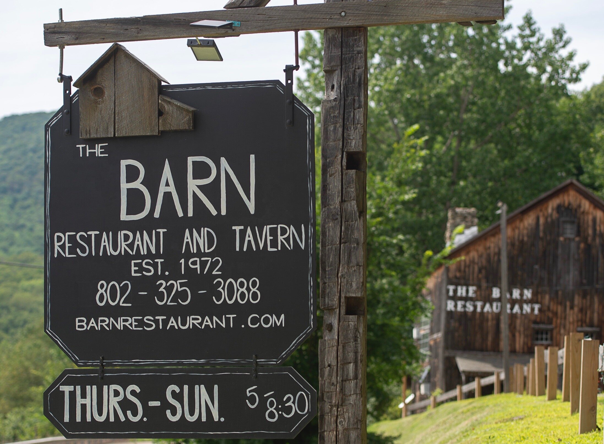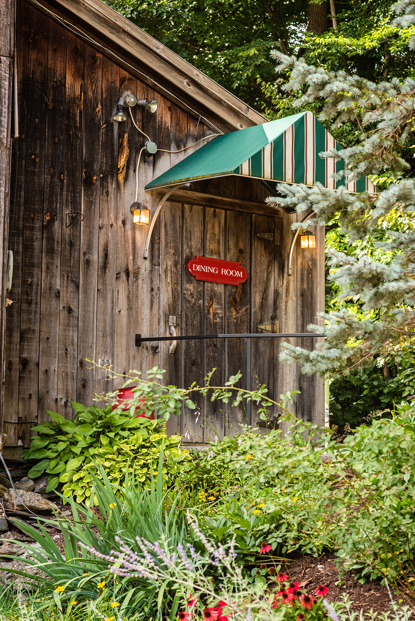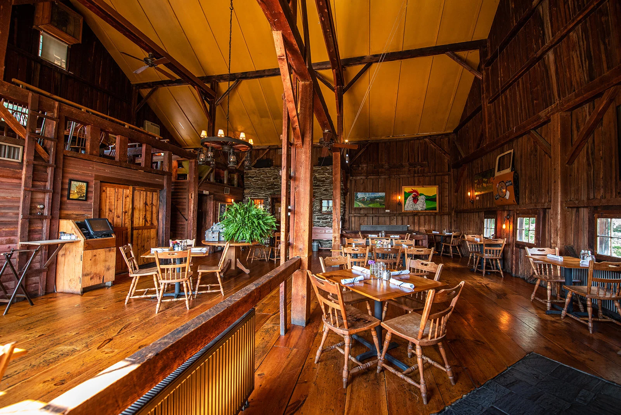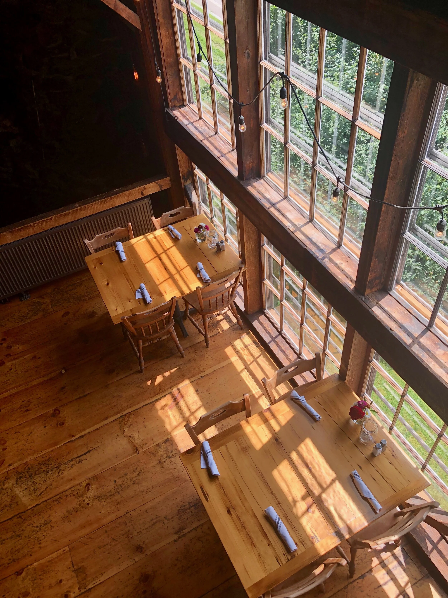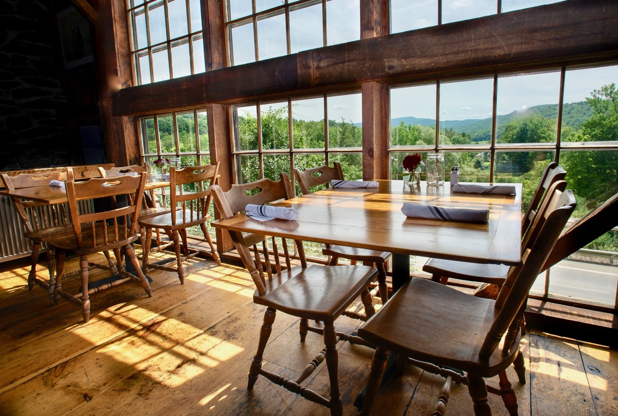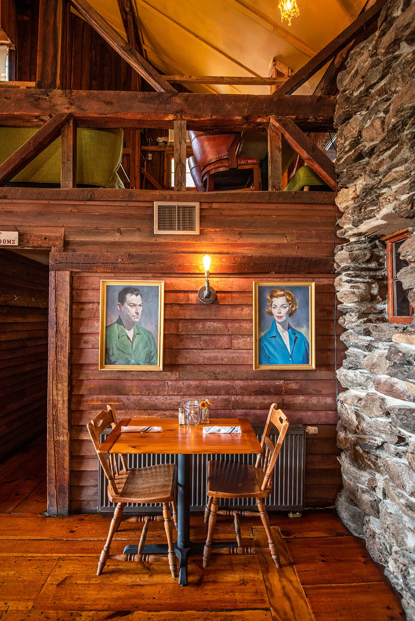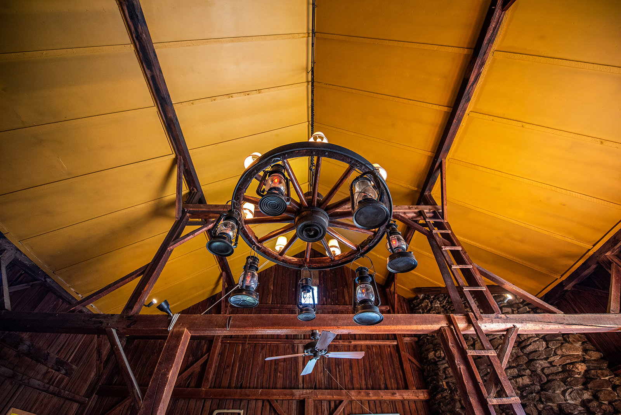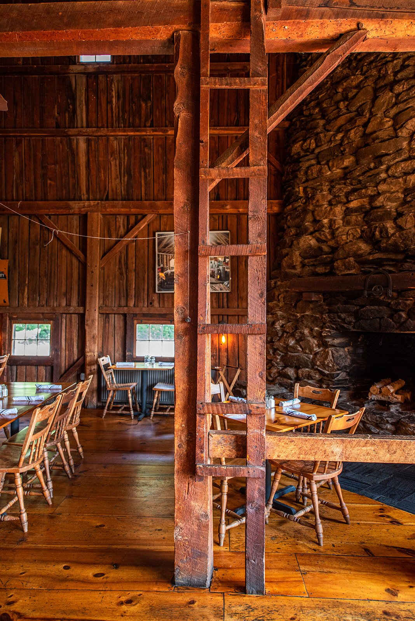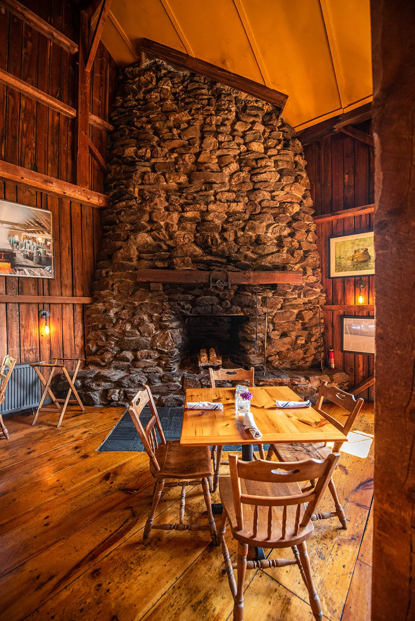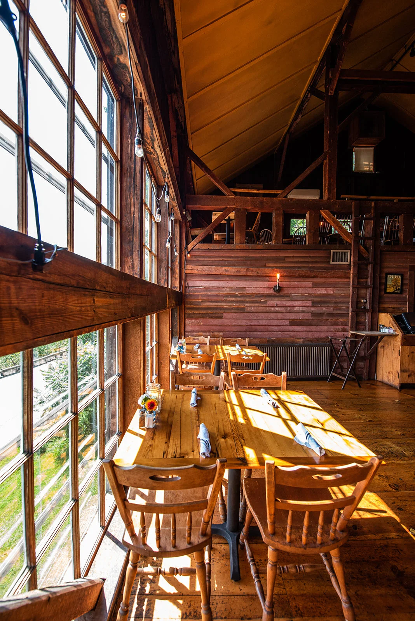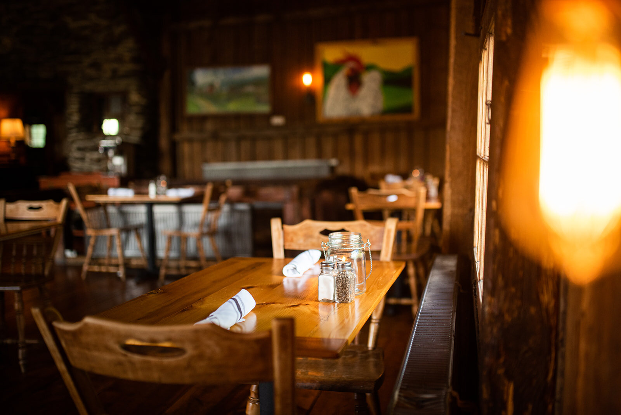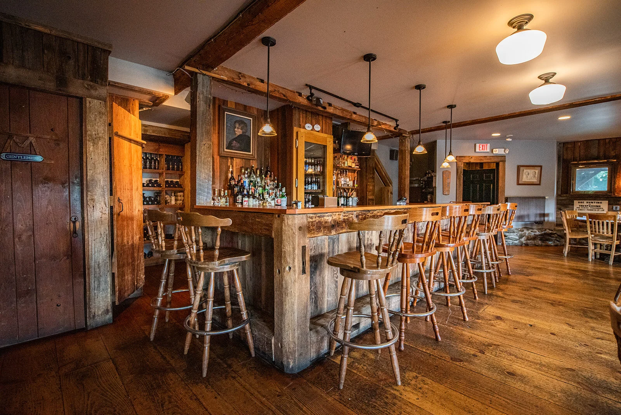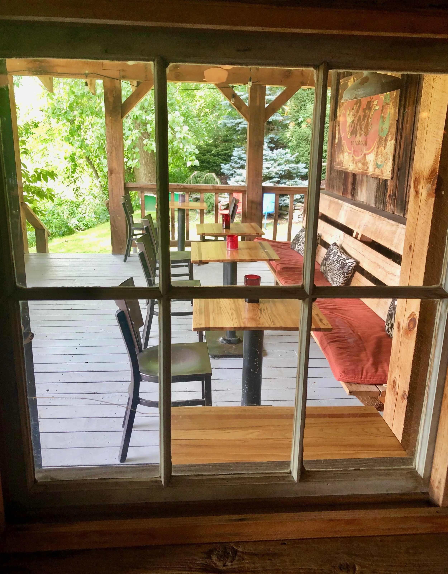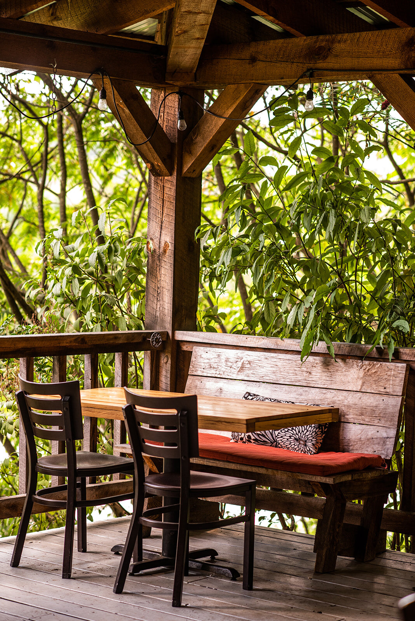Sold
Best wishes to the new owners from all of us at McChesney Real Estate!

The Ideal Central Location
450’ of frontage along high-traffic volume area on Route 30/ “Stone Valley Byway” in Pawlet Vermont.
(Car count of 2,393/ day per VT Agency of Transportation report.)
- North side of Pawlet Village
- 8 miles south to Dorset and Manchester, VT areas
- 6 miles North to Wells, VT (Lake St Catherine -2nd largest lake in Vermont)
- 7 miles North to Granville, NY
The Restaurant/ Building
-c. 1900 Timber-frame barn
-c. 1972 conversion to a restaurant
-c. 2011 Kitchen addition
+/- 4,870 total sq. ft.
Main dining room: +/- 1,400 sq. ft. (36+ seats) - cathedral ceiling with wood burning stone fireplace
Loft space: +/-400 sq. ft. (25+ seats) - overlooking main dining room/fireplace
Tavern: +/-850 sq. ft (30+ seats) - bar, performance venue/stage, wood burning stone fireplace
Seasonal timber frame porch: 360 sq. ft (20+ seats) - connecting to tavern and lawn/garden area
The Kitchen
-600 sq. ft. kitchen - with line, 2 prep areas, ware washing area, 12x7 walk-in cooler
Other Features
+/- 2 landscaped acres with incredible views of the Mettowee Valley
300+ square foot entry foyer/ reservation area with hearth and propane stove
4 restrooms (2 on each floor)
storage rooms, closets, custom walk-in beer and wine cooler
40+ car parking lot
Exterior Drone Video
Interior Video
